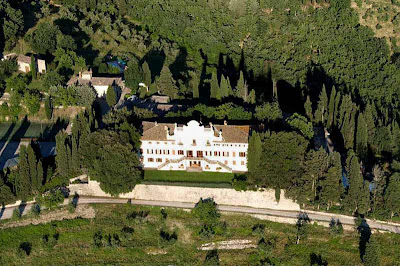I'm so sorry I left you all hanging! I went to Cabo San Lucas on vacation last weekend, and had full intentions of getting a post in prior to leaving. Well, sorry, I waited until the last minute to pack, so I wasn't able to get the last of my kitchen remodel up!
Well, today I am going to reveal the final product. If you want to know more about the remodel, take a look at my first Kitchen Remodel Post (here), or my 2nd one (here)!
I think I left you guys with my uncle and me installing Subway tile all the way to the ceiling over the oven.
Tiling the entire wall was painful, but my Uncle Extraordinaire got the job done.
So, after the tile set and dried, my uncle grouted it with a grey color I picked out. He then installed the vent hood and vent hood housing.
Are you ready to see the final product? Take a looks-y!
 |
| The finished wall. I'm glad I decided to tile to the ceiling! |
 |
| View from the living room. |
Can you see my Ghost acrylic stools in the picture above (from CB2)? What about the picture below? I love them because they blend right in with the kitchen and don't distract! Plus, they are super comfy!
When I was working with the cabinet man, I made sure that there would be a spot for the microwave. I didn't want it siting on the counter! I'm so glad the island turned out the way it did!
I actually don't mind standing at my sink doing dishes any more! I love the faucet and the apron sink!
 |
| Looking into the kitchen from the garage entrance! |
So, a quick look at the before and after!
 |
| Before |
 |
| After |
I can't say enough how happy I am with the new kitchen. Even though it was quite stressful planning it out, I'd say it was worth it. I think the most stressful part was worrying if my husband would like it or not. Guess what! He loves it! He even says I'm a much better cook now!
This just goes to show that anyone can do a remodel (with lots of research and careful planning.) I'm not naturally a creative person (hello, I work in Mergers & Acquisitions at 7-Eleven), but I put in a lot of time and effort, and the end result was worth it!
What do you think of my new kitchen? Anyone ready to hire me to redo theirs yet?










































